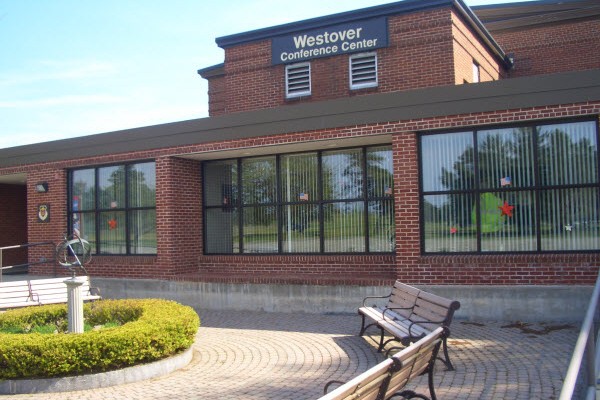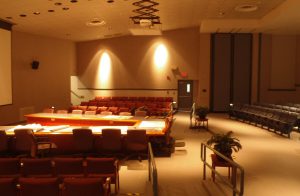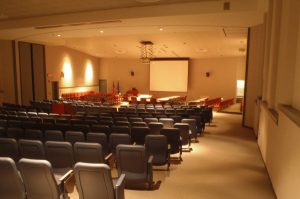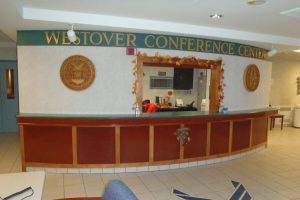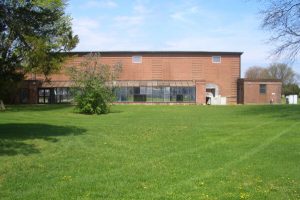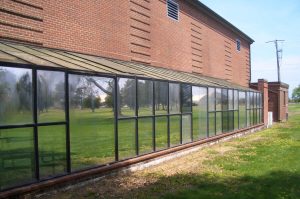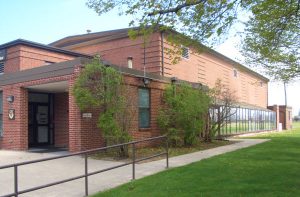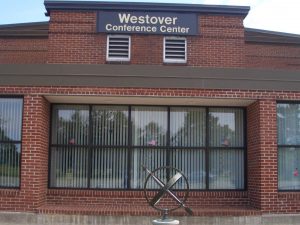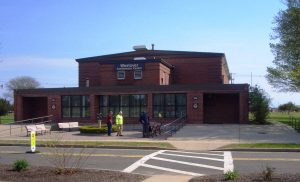Westover AFB Conference Center
Chicopee, MA
Structural design for renovation of an existing single story, 10,000 SF conference facility. Design includes three single-story vestibules, a single-story enclosed walkway, and a supporting structural elements surrounding new glazing to meet Antiterrorism Force Protection (ATFP) Standards. The new entry vestibules and enclosed walkway are composed of a light gauge metal roof structure bearing on steel beams supported steel columns founded on reinforced concrete stem walls and footings. Project designed with consideration to meet the LEED Silver standard.

