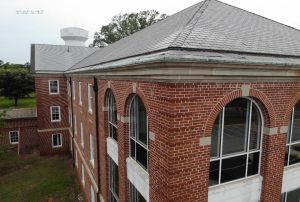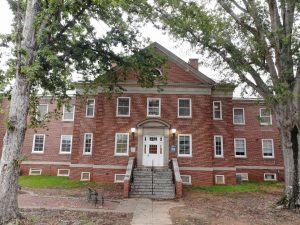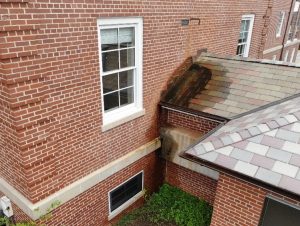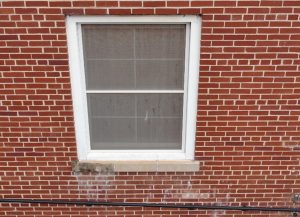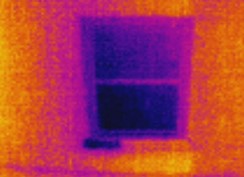VA Tuscaloosa Building 39 IR
Building 39 on the Tuscaloosa VA Campus is an “E” shaped building, a style that can be found at countless other VA campuses across the country. This particular building was constructed circa 1947, covers an approximate 19,800 square foot footprint, and is three stories in height. The structural system of Building 39 consists of a reinforced concrete frame with a multi-wythe brick masonry infill. At the time of inspection, the third floor of Building 39 was gutted due to an ongoing renovation. This building is on the National Register of Historic Places as a part of the Tuscaloosa VAMC designation. The scope of this inspection included visual and thermographic inspections. Visual inspections were performed from the ground utilizing digital cameras. Thermographic inspections were performed with drone-mounted thermal imaging cameras. Any deficient conditions were noted and categorized in the field. Following the inspection activities, a report was created describing the deficient conditions, their locations around the building, and proposed repair procedures. Common deficiencies included locations with potential water infiltration into the façade and conditioned air loss through windows and vents.


