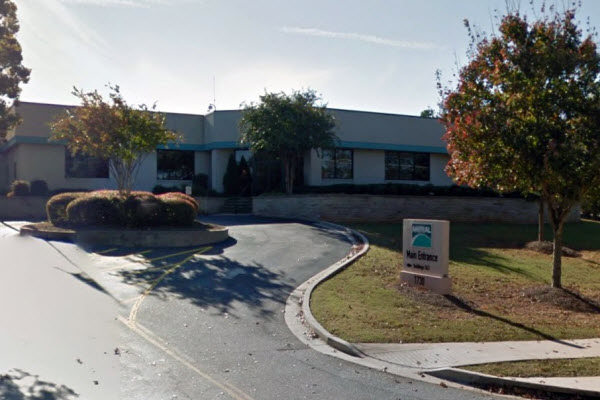
Merial Limited, Specific Pathogen Free (SPF) Hatch & Hold Facility
Athens, GA
Structural design for the 3,100 SF SPF Hatch and Hold Facility to replace Building #12 at the Candler Research Center. The structural system consist of a one-story 3,100 SF load bearing masonry building over a structural steel crawl space on conventional spread foundations. The roof structure is light gauge roof trusses. The building includes six isolation rooms and a hatchery with three incubators. Design of laboratory and systems designed in compliance with “Biosafety in Microbiological and Biomedical Laboratories” (BMBL), 5th edition, and “Guide for Use and Care of Laboratory Animals”.
