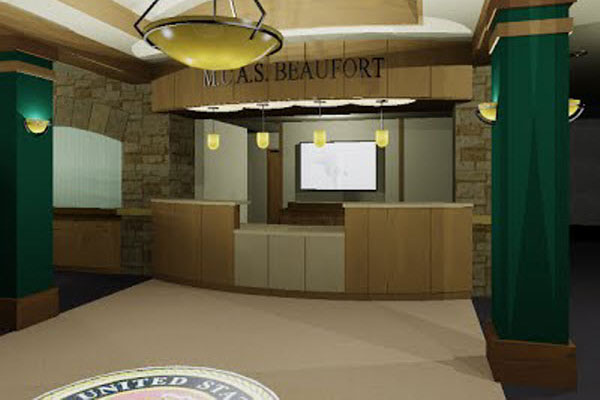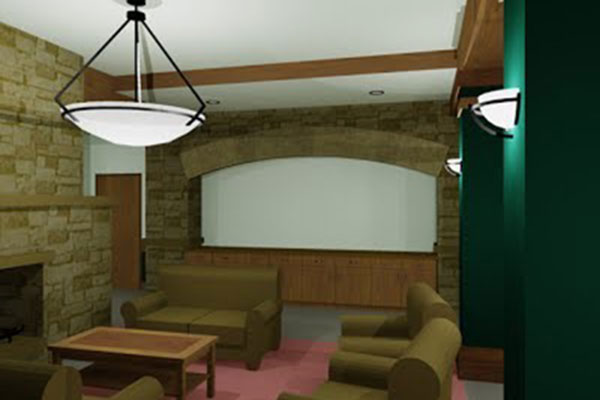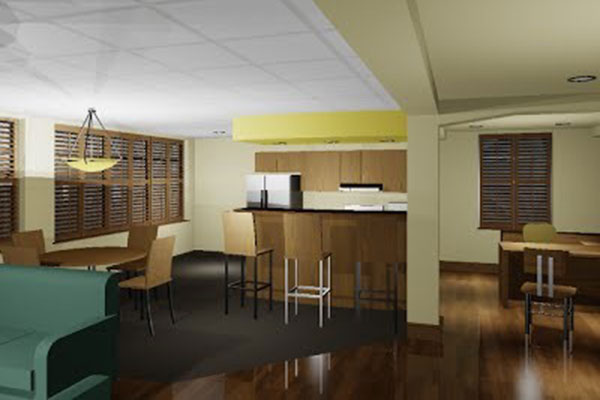


Marine Corps Air Station, Bachelor Officer Quarters (BOQ)
Beaufort, SC
Structural design for retrofit of 90,022 SF BOQ including exterior and interior renovations requiring reconfiguration of vertical and lateral load resisting elements. Exterior renovations included addition of structural steel porte-cochere and entry canopy. Interior demolition included slab-on-grade, elevated slab openings, and demolition & relocation of existing concrete shearwalls. New work consisted of addition of structural steel to satisfy Anti-Terrorism Force Protection (ATFP) blast requirements for progressive collapse, floor slab repair, the design of new reinforced concrete footings, shearwalls, and columns.
Project Details
The renovation of the Bachelor Officers’ Quarters included expanding and renovating the exercise room, creating two modern laundry rooms updating tenant kitchens and fire sealing of existing penetrations in guest room walls. A covered, drop-off canopy area was created at the main entrance of the facility.
The lobby area was completely demolished and its interior rebuilt. The lobby has a large vestibule leading guests into a formal lobby area with a Marine Corps seal embedded in the floor and coffered ceiling leading to the new check-in desk. The check-in desk now has space for two computers and several people working behind the desk. Inviting gathering areas are provided around the lobby with plush seating and conversation areas along with tables and chairs for breakfast. New restrooms were installed that are sized to handle the demands of the existing meeting rooms located next to the lobby.
Innovative Engineering Inc provided structural design for the retrofit of this 90,022 SF Bachelor Officer’s Quarters, including exterior and extensive interior renovations requiring reconfiguration of vertical and lateral load resisting elements. The exterior renovations included the addition of a structural steel porte-cochere and entry canopy.
Interior demolition included slab-on-grade, elevated slab openings, and demolition & relocation of existing concrete shearwalls. New work consisted of the addition of structural steel to satisfy Anti-Terrorism Force Protection (ATFP) blast requirements for progressive collapse, floor slab repair, the installation of new, relocated 8” reinforced concrete shearwalls and footings at the 1st & 2nd floors, the design of new reinforced concrete footings at the 1st floor under 2nd floor shearwalls that did not have a shearwall at the 1st floor, and the installation of new structural steel supports for a new mechanical chase and ductwork openings at the roof slab.
The construction of the BOQ was phased into two construction phases so that operations could continue during construction. Applicable codes: USACE Design Manual, DoD ATFP, NIBS, NCS, IBC, ACI and AISC. Software Used: SPECSINTACT, COSTWORKS, ENERCALC, RAM, AutoCAD and MicroStation.
Size: 90,022 SF / Construction Cost: $5,000,000 / Role: Structural Engineer
