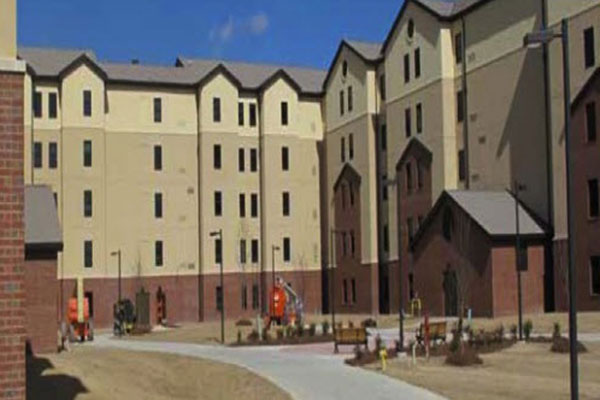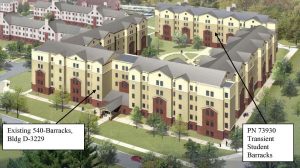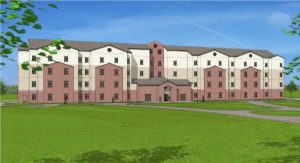Fort Bragg Transient Students Barracks
Fort Bragg, NC
35% design of 70,000 SF, LEED-Certified barracks for 180 students. Structure consisted of metal roof deck on light gauge roof trusses on load bearing light gauge walls and concrete floor slabs on composite metal deck. Conventional spread foundations and retaining walls were used on this project. The $21.2M structure was designed for ATFP requirements including progressive collapse.
Project Details
Innovative Engineering Inc provided 35% structural design and blast engineering for a design-build request for proposal (RFP) for the fourth building of the Transient Student Barracks (70,000 sq ft) at Ft. Bragg, NC. The structure consisted of metal roof deck on light gauge roof trusses on load bearing light gauge walls and concrete floor slabs on composite metal deck. Conventional spread foundations and retaining walls were used on this project. The structure was designed for Anti-Terrorism Force Protection (ATFP) including progressive collapse blast requirements.
This forth quad barracks consisted of a five (5) story 70,000 SF building that was to provide housing for approx. 180 students. The project was to be designed and built to achieve LEED Silver Certification. The estimated construction cost was valued at $21M.



