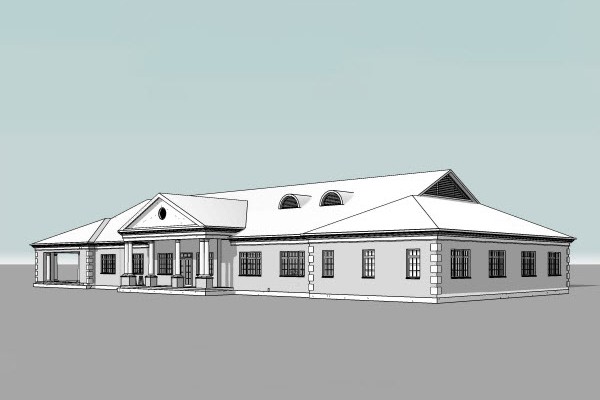
Fayetteville VA Medical Center, Community Living Center
Fayetteville, NC
Structural design for a new 30,680 SF free standing Community Living Center (CLC) including three Homes which will house approximately 30 beds. The new structural steel framed buildings consist of a single story rectangular shaped main building with hip roofs on the Home buildings and a flat roof on the CLC. The roof will be designed for a future second floor. The buildings will be designed to meet all applicable codes stated in the SFO and will be designed as a Life Safety protected building as defined by the VA. Revit® Structure BIM software was utilized in the design of this project.
