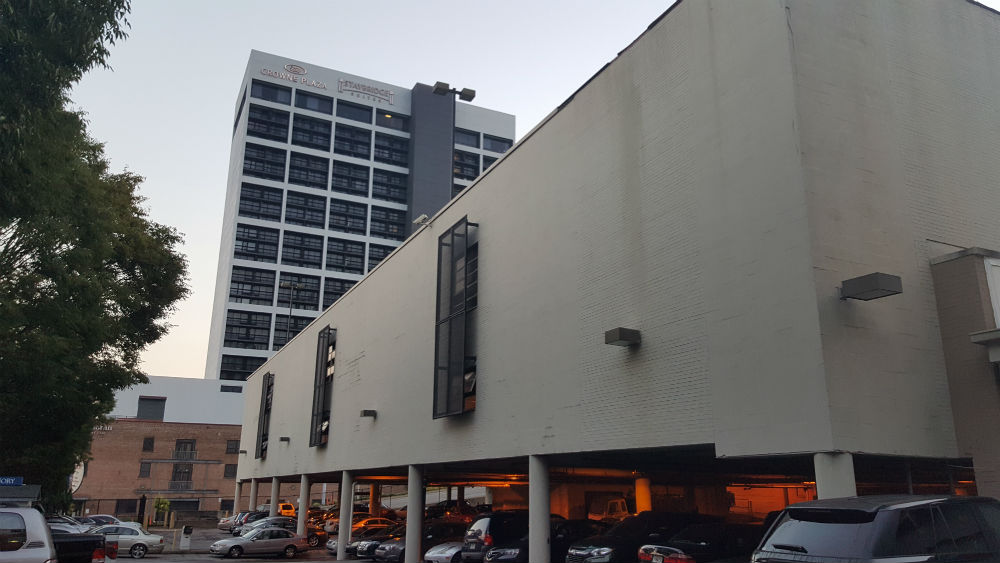
Emory F-Lot Parking Structure
Atlanta, GA
Innovative Engineering Inc. was retained by the Emory Healthcare System to perform a condition assessment of the F-Lot parking structure. The F-Lot parking structure is located on the Emory University Hospital Midtown Campus. The objective of the assessment is to determine the current physical condition of the parking structure, identify deficiencies and estimate repairs. The estimated total cost to remediate all the deficiencies documented is $1.82M
Project Details
The F-Lot Parking Structure has an overall footprint of approximately 288’ x 209’. The parking structure has a capacity more than 300 vehicle and is four stories in height. A multi-story reinforced concrete circular helix ramp is located on the west side of the parking structure providing access to the various levels of the structure. There is a total of three stair towers. The structure was constructed in two different phases. The first phase was constructed with reinforced concrete structural framing consisting of reinforced concrete slabs, joists, beams, and columns. This type of construction techniques and materials used are indicative of a structure built sometime between the 1930’s and 1940’s. The second phase of the parking structure is structural steel beams and columns. Based on the type of construction and condition of the structural framing, this phase was built in the 1980’s.
Structural
The structural condition assessment included a comprehensive survey of all deficiencies above and below each elevated level as well as vertical wall and column surfaces. All surfaces were also sounded utilizing a state-of-the-art sounding device to locate concrete delamination and future spalls where reinforcement in the slab is rusting. Cracks either greater than .012” in width or leaking water were mapped and quantified for repair. Crack width was measured with a propriety crack gauge. Chloride Ion and carbonation tests were also performed to help predict the remaining useful life of the structure A Condition assessment report was generated that included photos of typical deficiencies, priority, and estimated cost of repairs.
