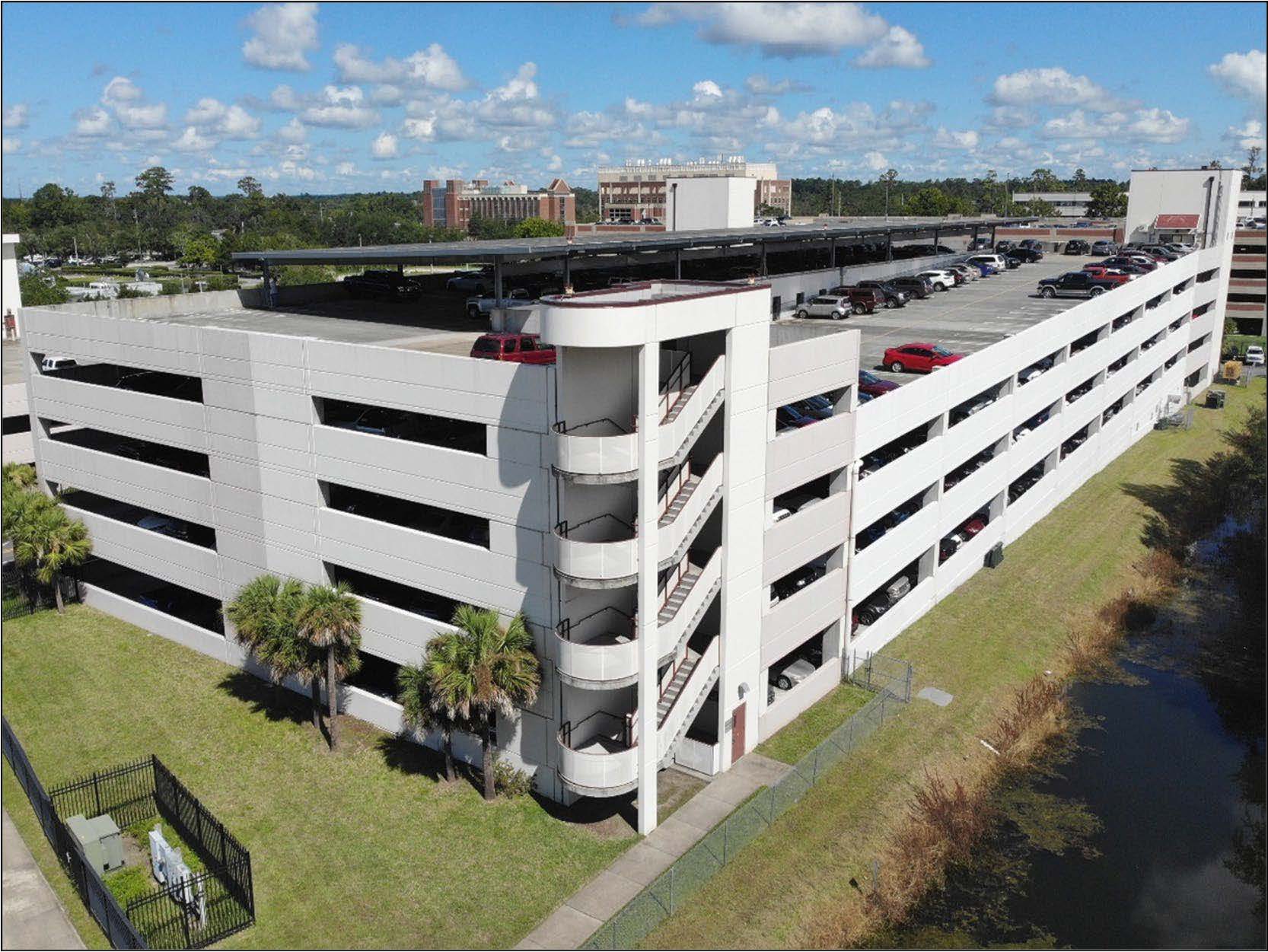
VA Gainesville Freedom Parking Structure
Gainesville, FL
Innovative Engineering Inc. was retained by Facilities Management Services at the Malcom Randall VAMC to perform a Level 1 condition assessment of the Freedom parking structure in Gainesville, FL. The objective of the assessment was to identify and investigate deficient conditions, develop repair and maintenance recommendations, and provide a budget level estimate to fit within the operational and budgeting constraints of the VAMC. The structural condition assessment included a visual survey of the top of the drive surface, the underside of the drive surface, beam and column framing, and the exterior façade, waterproofing, and general observations of other systems. The general observations included any obvious architecture, mechanical, electrical, plumbing, and fire protection issues noted during the course of the structural and waterproofing inspection. The observations of this visual assessment were documented and sorted by priority from high severity to low severity. The most serious of these conditions included structural deterioration of the precast members.
Project Details
The Freedom Parking Structure has an overall footprint of approximately 348’ x 126’. The parking structure has a capacity of more than 630 vehicles and is 5 stories in height. There are no below grade levels. The structure has one ramp on the east side of the structure and a level drive lane at the west. There are 2 stair towers located at the northeast and southeast corners of the structure. The two-car elevator tower is located in the northeast portion of the structure, adjacent to a stair tower. The structure is constructed of precast concrete. Typical construction consists of precast double tee beams (TT’s) that are supported by precast beams resting on corbelled precast columns.
