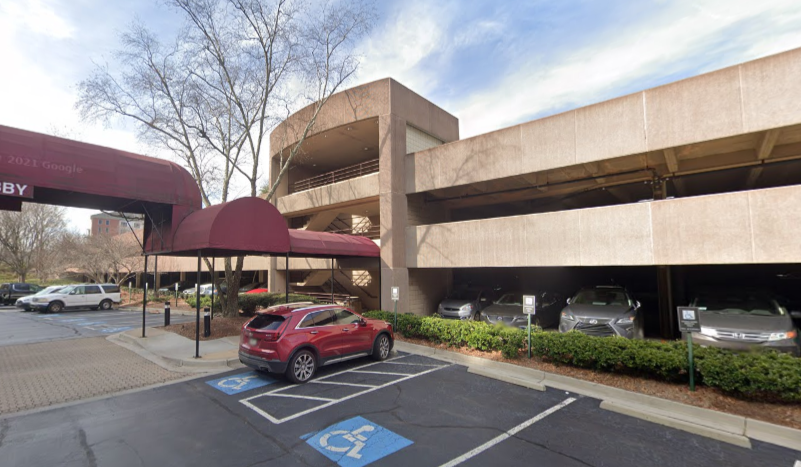
1117 Perimeter Center West Parking Structure
Sandy Springs, GA
Innovative Engineering Inc. was retained by HRE Real Estate Services to perform a condition assessment of the 1117 Perimeter Center West parking structure. The objective of the assessment was to establish the existing condition of the parking structure and to develop repair and maintenance recommendations that fit within the operational and budgeting constraints of the property manager. Performed a visual survey of the top of the drive surface, the underside of the drive surface, beams and columns, the exterior façade, waterproofing, and general observations of other systems. The general observations included any obvious architectural, mechanical, electrical, plumbing, and fire protection issues noted during the course of the structural and waterproofing inspection. The observations of this visual assessment were documented and sorted by priority from high severity to low severity. The most serious of these conditions included overhead concrete spalls and a potential vehicular impact to a façade panel.
Project Details
The 1117 Perimeter Center West parking structure was constructed circa 1988 with a cast-in-place concrete structure and has an overall footprint of approximately 120 feet by 540 feet. The parking structure has a capacity of approximately 708 vehicles and is three stories in height, with two elevated levels and a bottom level on grade. The parking structure is built into a hill creating multiple levels that are partially below grade. The south elevation of the bottom level is located at grade, and the ground slopes up along the east and west elevations so that the north elevation of the top level of the parking structure is also located at grade. Two entrances are located at the east and west ends of the south elevation of the parking structure at the bottom level. Levels two and three are accessed with drive lanes on grade at the west and east elevations of the structure respectively. There is one stair tower at the center of the south elevation of the structure that features nonstructural concrete masonry unit (CMU) walls.
