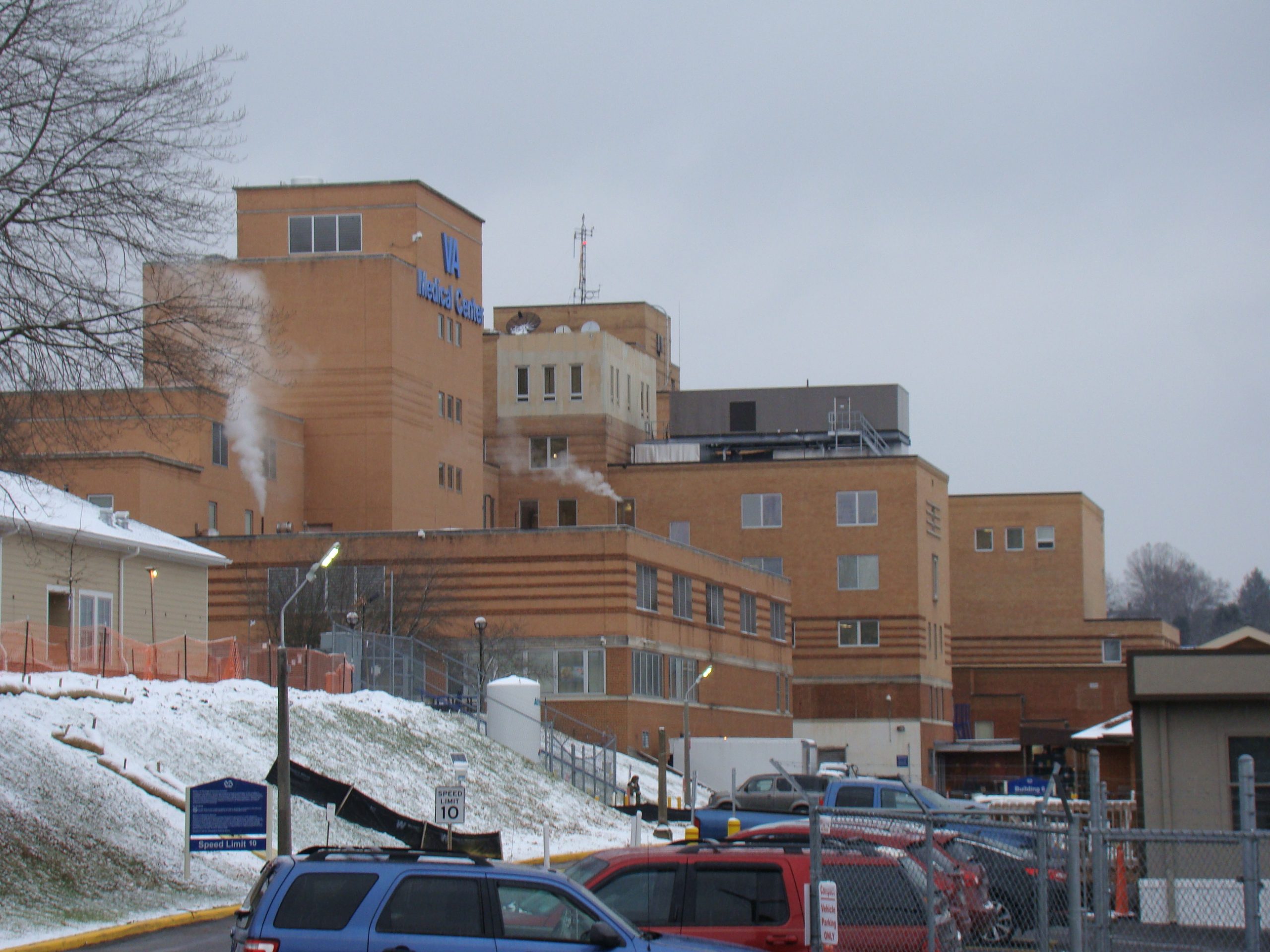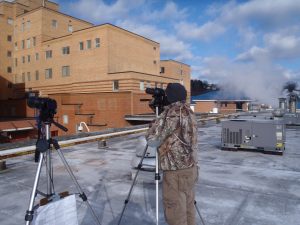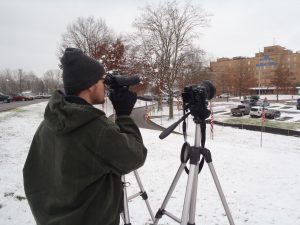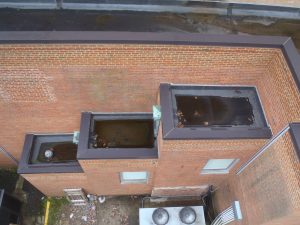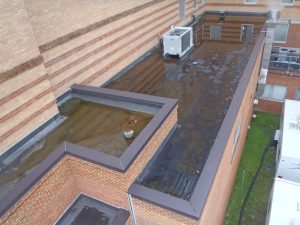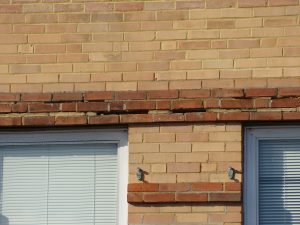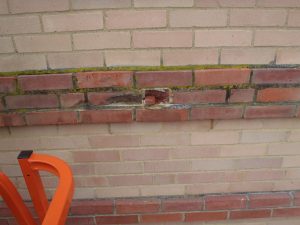Louis A. Johnson VA Medical Center, Clarksburg, WV Facade Inspection
The Louis A. Johnson VA Medical Center was constructed in 1947 and consists of a large core building with wings to the north, east, south, and west. The facility consists of a reinforced cast in place concrete structural system with a brick masonry exterior façade. Investigations included as-built drawing review, user interviews, broad visual inspections with binoculars and digital cameras, and close-up inspections utilizing boom lifts. Typical deficiencies for the facility included normal wear and damage due to freeze-thaw conditions and de-icing chemicals. A report was created for the Department of Veterans Affairs including deficiency type and locations, proposed repair method, and repair cost estimate.

