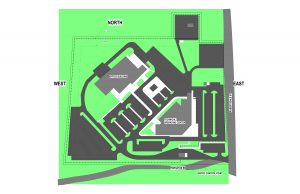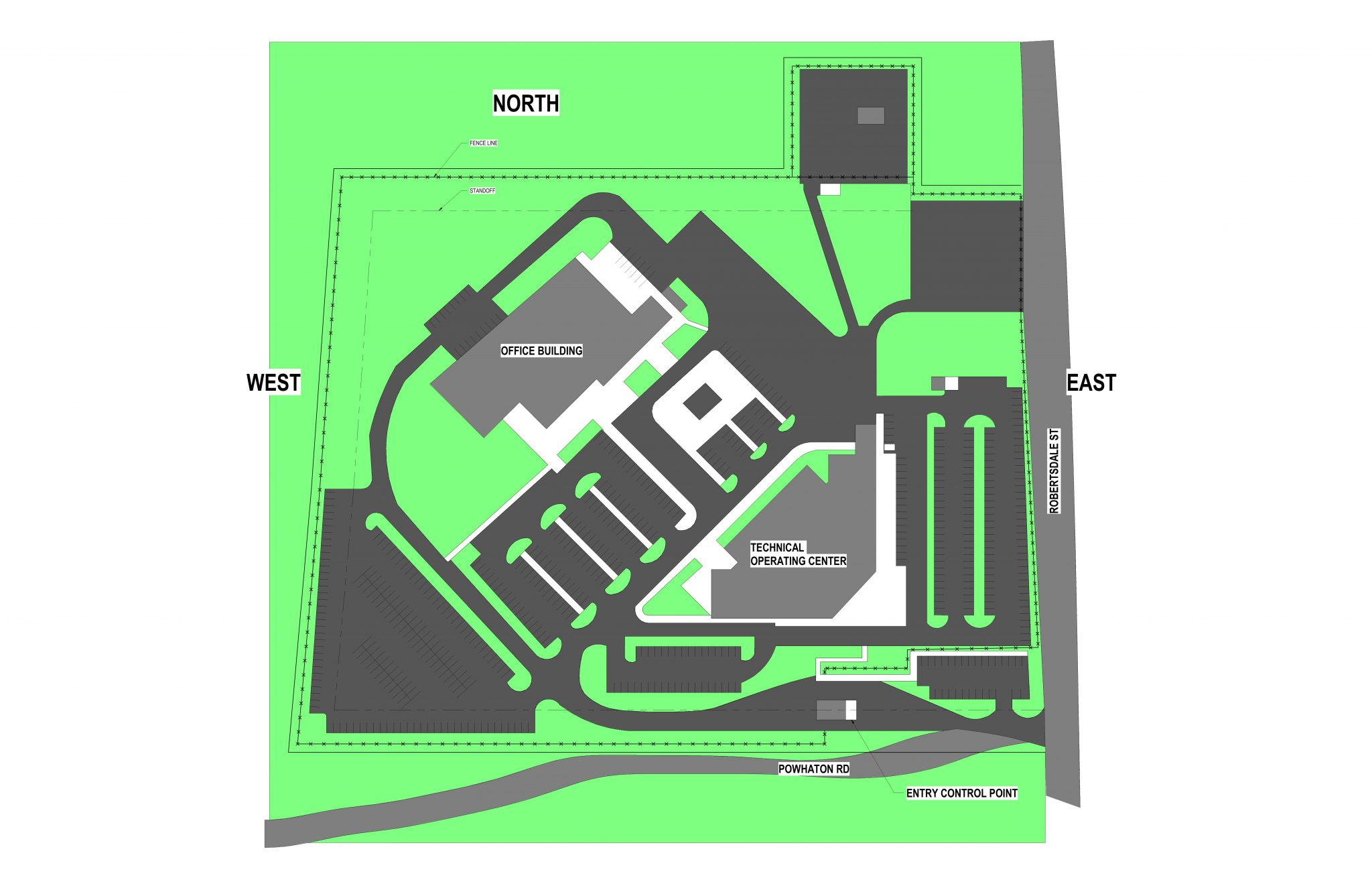 Preparation of project requirements and complete design-build scope of work documents to construct new 3-story 186,000 GSF facility with a standalone 2-story parking structure, single story 24,800 SF Transshipping building, and single story ancillary buildings totaling 7,800 SF. Performed structural condition assessment of existing buildings on proposed project site, provided preliminary structural design of new facility, developed physical security criteria and updated risk assessment, outline specifications, updates and revisions to the Project Development Study (PDS), and project budget confirmation. The project requirements are in compliance with all current GSA, CDC and Interagency Security Committee (ISC) design criteria.
Preparation of project requirements and complete design-build scope of work documents to construct new 3-story 186,000 GSF facility with a standalone 2-story parking structure, single story 24,800 SF Transshipping building, and single story ancillary buildings totaling 7,800 SF. Performed structural condition assessment of existing buildings on proposed project site, provided preliminary structural design of new facility, developed physical security criteria and updated risk assessment, outline specifications, updates and revisions to the Project Development Study (PDS), and project budget confirmation. The project requirements are in compliance with all current GSA, CDC and Interagency Security Committee (ISC) design criteria.

