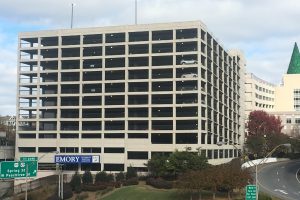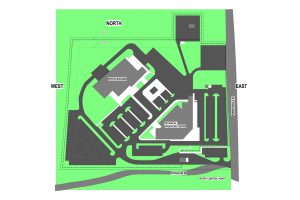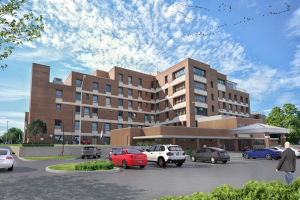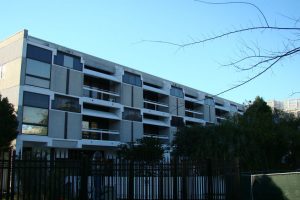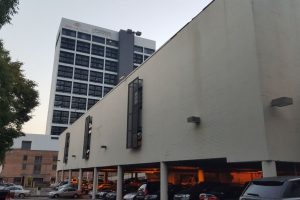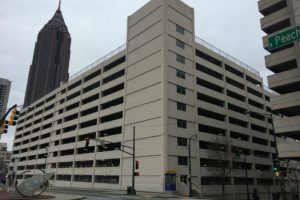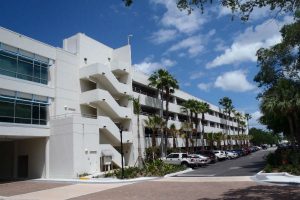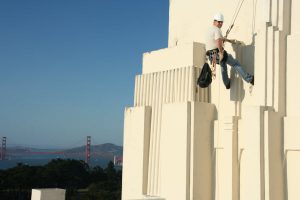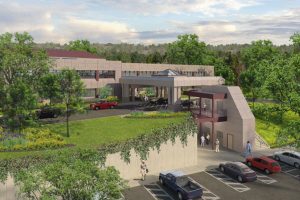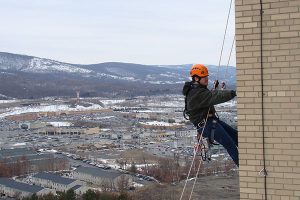Healthcare
Pine Street Parking Structure
Performed a structural condition assessment for the existing 12-story 387,000 SF Pine Street parking structure located on the Emory University Hospital Midtown campus in Atlanta, GA. The structural condition assessment included a comprehensive survey of all deficiencies above and below each elevated level as well as vertical wall and column surfaces. All surfaces were also sounded utilizing a state-of-the-art sounding device to locate concrete delamination and future spalls where reinforcement in the slab is rusting.
CDC Niosh
Performed structural condition assessment of existing buildings on proposed project site, provided preliminary structural design of new facility, developed physical security criteria and updated risk assessment, outline specifications, updates and revisions to the Project Development Study (PDS), and project budget confirmation.
John J. Pershing Medical Center
Poplar Bluff, MO
Innovative Engineering Inc. provided the physical security design, including blast and progressive collapse, for the Clinic and Urgent Care Addition at the John J. Pershing Medical Center in Poplar Bluff, Missouri.
Malcom Randall VA Medical Center. Gainesville, FL
Gainesville, FL
IEI was hired to perform a site investigation on six buildings, at Malcom Randall VA Medical Center, to determine the condition of the existing roofing materials and to perform testing to determine the withdrawal resistance of roofing fasteners in existing lightweight concrete fill present beneath the roofing membrane. A visual examination was performed to provide information on the condition of the various components of the roofing system of each building. This included an examination of the roof system, flashings, drains, and gutters for deficiencies requiring corrective action. Infrared surveys were performed to look for discontinuities in temperature that may indicate the presence of moisture, delaminating, or blistering.
Emory F-Lot Parking Structure
Atlanta, GA
Innovative Engineering Inc. was retained by the Emory Healthcare System to perform a condition assessment of the F-Lot parking structure. The F-Lot parking structure is located on the Emory University Hospital Midtown Campus. The objective of the assessment is to determine the current physical condition of the parking structure, identify deficiencies and estimate repairs. The estimated total cost to remediate all the deficiencies documented is $1.82M
Emory Summit Parking Structure
Atlanta, GA
Innovative Engineering Inc. was retained by the Emory Healthcare System to perform a condition assessment of the summit parking structure. The summit parking structure is located on the Emory University Hospital Midtown Campus. The objective of the assessment was to establish the existing condition of the parking structure to develop repair and maintenance recommendations that fit within the operational and budgeting constraints of the Emory Healthcare System.
Martin Memorial Center, North Parking Garage
Stuart, FL
Restoration of an existing 4-story, 779 space parking structure. The intent was to identify and repair all current and future signs of deterioration to restore the parking structure to like-new condition that would last another 30 years. Innovative Engineering was selected as the prime restoration professional to conduct a comprehensive multi-discipline condition assessment, prepare repair construction documents, assist with bidding and award process and serve as resident engineer during construction. IEI was able to identify and uncover deficiencies missed and/or underestimated by other consultants previously hired by the hospital. The $3.3M project is in the final stage of construction and is on time and within budget.
U.S. Department of Veterans Affairs, Structural Facade Inspections
Continental United States
Façade inspection of nine aging VA Medical Center towers located throughout the county. Each facility was between six and twelve stories in height and constructed prior to 1979. Inspections include examination of as-built drawings, user interviews, and broad and close up inspections of facades using rappel access, lifts and bore scope examination. Deficiencies were noted, categorized as to severity and photographed. The root cause of the deficiency was determined and the cost to repair was estimated.
VA Atlanta Specialty Care Outpatient Clinic
Atlanta, GA
Structural evaluation and design retrofit of an existing two-story, 111,138 SF structural steel and concrete framed building converted in use to a VA Outpatient Clinic. Performed structural evaluation of existing gravity and lateral systems, designed retrofitting of existing structural systems to meet new use and current codes. Performed structural design of new entry drive through canopy, exterior and interior elevator towers; new infill roof over existing mechanical yard; retaining walls and physical security and blast specialist for the $25M project.
Wilkes-Barre (PA) VA Medical Center, Structural Facade Inspection
Wilkes-Barre, PA
Façade inspection of a 607,000 SF fourteen (14) story medical facility that was originally constructed in 1947. Inspection included critical examination of as-built drawings, user interviews and research, broad and close-up inspection of the building façade exterior construction (including roof, parapet), window types, lintel and sill, historic status, height, and number of stories. Additionally provided photographic evidence collection, cost estimating of repairs and reporting. Utilized a variety of inspection techniques including rappelling, rope access and bore scope examination. Inspection was executed with complete regard for safety using a 2-man buddy system.

