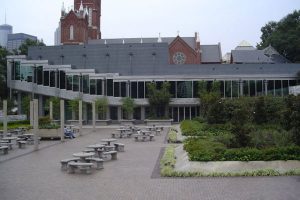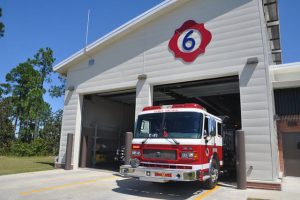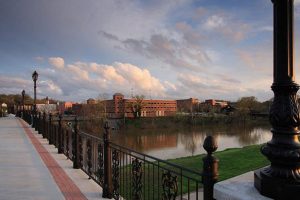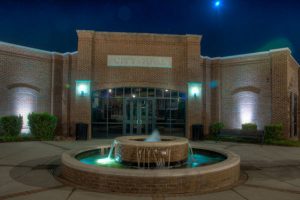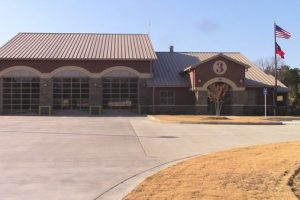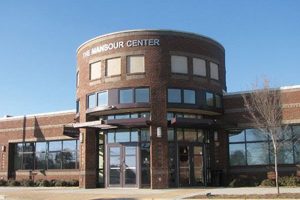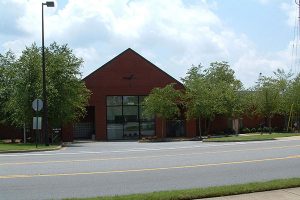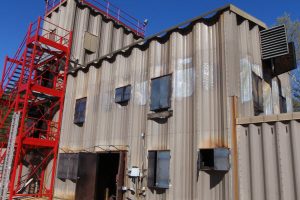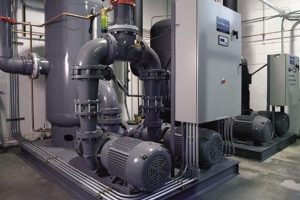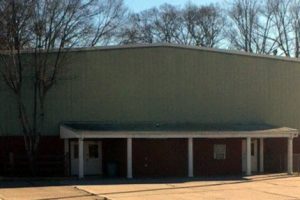State of Georgia, Capitol Education Center
Atlanta, GA
Structural design of light gauge metal for the building. Facility has three rooms for meetings, trainings, workshops and special events. The auditorium is located on the second floor and covers 4,720 SF with seating capacity for 292 persons. The curved stage is approximately 36 ft wide x 11 ft deep, front center.
Fort Bragg Emergency Services Station
Fort Bragg, NC
As the very first Army facility to achieve LEED Platinum certification, the $2.6 million, 8,300 SF emergency response station incorporates mechanisms that save 35% more energy than a similar fire station built to code.The facility’s features include low flow water fixtures and a captured water system to collect rain water for washing fire engines and flushing toilets, reducing potable water consumption by 83%. The design also includes a solar water heater to offset at least 7.5 percent of total building energy costs, high-efficiency heat pumps, occupancy light sensors and an energy-efficient roof.
City of Rome, Riverwalk Pedestrian Bridge
Rome, GA
The Rome Riverwalk unites downtown Rome with the Oostanala, Etowah, and Coosa rivers. A system of trails provides scenic views for bikers, runners and walkers of the area. The project included a 50 ft concrete and steel pedestrian bridge that provides access over a floodgate in the flood protection levee.
City of Acworth, City Hall Renovation and Addition
Acworth, GA
Structural design for the renovation and addition of a 16,500 SF, two-story city hall building including brick veneer, composite beam floor, and braced steel frame on spread foundations.
Fayette County, Fire Station #3
Tyrone, GA
Provided structural engineering and design for a 12,000 SF single story fire station with wood roof trusses on load bearing masonry and wood framing on conventional spread foundations. The station includes kitchen, sleeping area, lobby, storage, and laundry on one side, three drive-through bays, handicapped accessible, and accommodates crew of up to 10 personnel. This station also has a back-up generator, future fuel tank capability, covered storage and dumpster container, and a section dedicated to a small community garden.
Cobb Center For Family Resources
Cobb County, GA
Redesign of a 62,000 SF facility including a new facade, two-story entrance rotunda, a daycare center and playground, administrative offices, and intake facility. The Center also contained a large Banquet Hall consisting of a Main Ballroom and additional classrooms. In addition to minor building additions the structural design enabled the building to be salvaged and modified for a new LEED designed occupancy.
Cobb County, Government Service Center
Kennesaw, GA
Structural design of two 21,000 SF single story masonry, metal and wood frame buildings housing a police precinct, two-bay fire station, and community center.
Cobb County Fire & Emergency Services, Training Tower Fire
Marietta, GA
Forensic fire damage investigation and repair drawings for a 5000 SF, 4-story, cold formed and load bearing metal panel fire training facility. There was extensive damage to walls and floors, including a partial floor collapse that occurred when combustible partitions ignited during a training exercise. Project included structure analysis and construction documents requiring rebuilding with all non-combustible materials.
City of Rome, Big Dry Creek Pump Station
Rome, GA
Structural design of a 50 ft long x 18 ft wide x 40 ft buried reinforced concrete Main Pump Station. Project included design for a jib crane, as well as aluminum hatch, grating and stair.
Coweta County, Temple Avenue Complex
Newnan, GA
Provided structural design for a new 12,300 SF multipurpose metal building for the Coweta County Commission. This building complex features a gymnasium, meeting rooms, a kitchen, three tennis courts, a football field, seven baseball fields, a softball field, and an outdoor pavilion.

