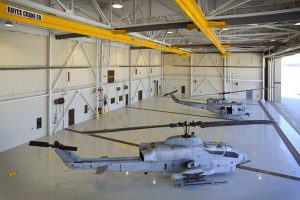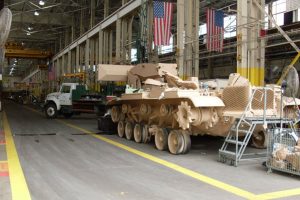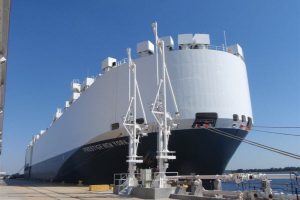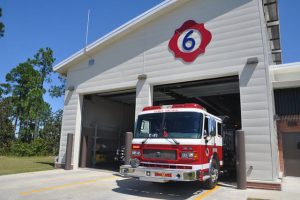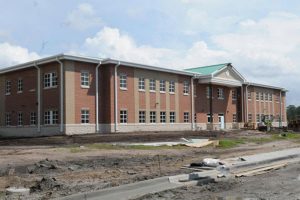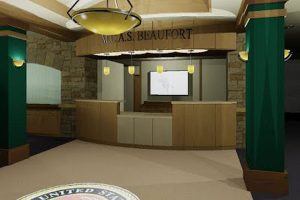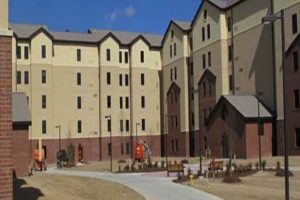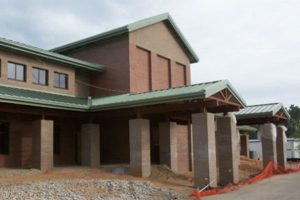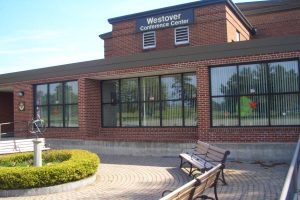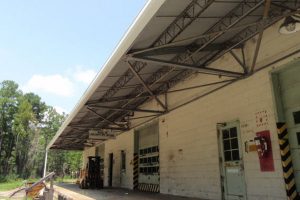Robins Air Force Base, Marine Corps Reserve Center (MCRC)
Warner Robins, GA
Structural design for a new $15.1M, LEED Certified hangar and renovation of Support Facilities. The 40,375 SF hangar includes structural steel long span trusses, floor vibration design, ATFP requirements, and overhead bridge cranes with a design life of over 20 years. The slab design utilizes state-of-the-art concrete mix & joint design, and foundation utilizes mid-depth stone aggregate columns in lieu of deep foundations.
Marine Corps Logistics Base, Central Repair Shop
Albany, GA
As-built structural analysis and design for the replacement of the existing 35 and 75 ton bridge cranes with 100 ton bridge cranes and the addition of (30) 3 ton jib cranes to the center crane runway support columns. The crane runway beams and supporting columns required replacement, and the foundations required enlargement. Additional challenges faced on project included HTRW remediation in the soil and superstructure.
Naval Weapons Station, TC Dock Structural Repairs
Charleston, SC
Structural repairs to the 1,500 ft long, 136,000 SF dock. Issues included deteriorated concrete, damaged expansion joints, and broken fender piles. Pilings also required reinforcement to compensate for increase unbraced length due to dredging and inadequate bearing capacity. The $8M project also added vertical and battered piles and reinforced areas of the deck to withstand live loads of over 1,700 pounds per square foot.
Fort Bragg Emergency Services Station
Fort Bragg, NC
As the very first Army facility to achieve LEED Platinum certification, the $2.6 million, 8,300 SF emergency response station incorporates mechanisms that save 35% more energy than a similar fire station built to code.The facility’s features include low flow water fixtures and a captured water system to collect rain water for washing fire engines and flushing toilets, reducing potable water consumption by 83%. The design also includes a solar water heater to offset at least 7.5 percent of total building energy costs, high-efficiency heat pumps, occupancy light sensors and an energy-efficient roof.
Fort Stewart, 3rd Sustainment Brigade Headquarters
Fort Stewart, GA
Performed third-party value engineering study of three RFP’s for the construction of standard design facilities within Fort Stewart. The primary facilities include the 3rd Sustainment Brigade Headquarters with a Sensitive Compartmented Informational Facility (SCIF), a Company Operations Facility with covered hardstand (to support three companies), organizational classrooms, vehicle parking and storage.
Marine Corps Air Station, Bachelor Officer Quarters (BOQ)
Beaufort, SC
Structural design for retrofit of 90,022 SF BOQ including exterior and interior renovations requiring reconfiguration of vertical and lateral load resisting elements. Exterior renovations included addition of structural steel porte-cochere and entry canopy. Interior demolition included slab-on-grade, elevated slab openings, and demolition & relocation of existing concrete shearwalls. New work consisted of addition of structural steel to satisfy Anti-Terrorism Force Protection (ATFP) blast requirements for progressive collapse, floor slab repair, the design of new reinforced concrete footings, shearwalls, and columns.
Fort Bragg Transient Students Barracks
Fort Bragg, NC
35% design of 70,000 SF, LEED-Certified barracks for 180 students. Structure consisted of metal roof deck on light gauge roof trusses on load bearing light gauge walls and concrete floor slabs on composite metal deck. Conventional spread foundations and retaining walls were used on this project. The $21.2M structure was designed for ATFP requirements including progressive collapse.
Army Camp MacKall, SOF Rowe Training Facility Expansion
Fayetteville, NC
Design for the 17,858 SF dining facility with a 500 person capacity and a 12,024 SF Ready State building. The goal of this project was to expand the Rowe Training Facility to provide vital base operations and soldier support services currently unavailable at this remote location (35 miles from Fort Bragg). Project includes a new dining facility and a new ready state building for the 1st Special Warfare Training Group.
Westover AFB Conference Center
Chicopee, MA
Structural design for renovation of an existing single story, 10,000 SF conference facility. Design includes three single-story vestibules, a single-story enclosed walkway, and a supporting structural elements surrounding new glazing to meet Antiterrorism Force Protection (ATFP) Standards. The new entry vestibules and enclosed walkway are composed of a light gauge metal roof structure bearing on steel beams supported steel columns founded on reinforced concrete stem walls and footings. Project designed with consideration to meet the LEED Silver standard.
Naval Weapons Station EOD B-91 & B-940 Seismic Evaluation
Charleston, SC
Seismic safety evaluation and upgrades to meet Life-Safety Level of performance to comply with Seismic Safety Requirements for Navy Owned and Leased Buildings. Studies included Tier 1 and Tier 2 evaluations in accordance with ASCE/SEI 31-03 as required by UFC 1-200-01 and ICSSC RP 6, followed by seismic rehabilitation per ASCE/SEI 41-06. Provided plans and specifications, design narratives, field notes and photographic documentation, calculations, and cost estimates. Building 940 is an 11,476 SF ammunition segregation building, and Building 91 is a 5,505 SF ammunition storage facility.

