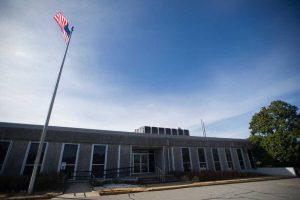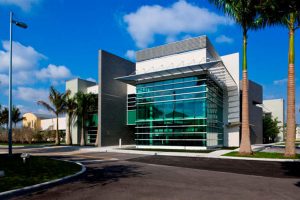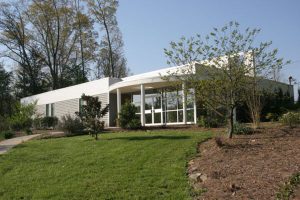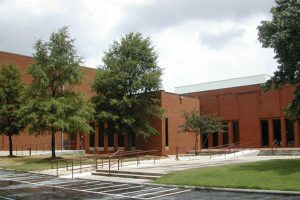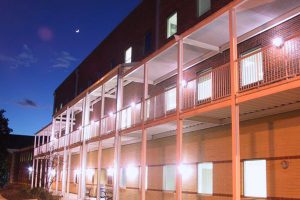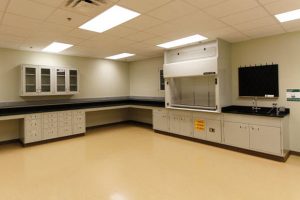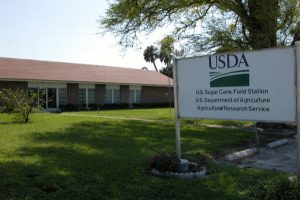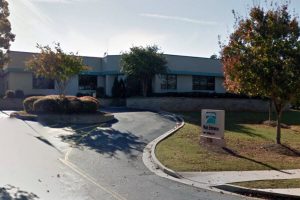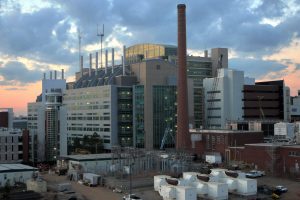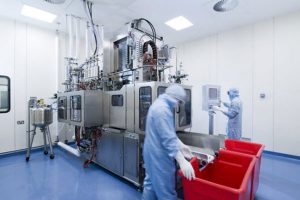USDA, Southeast Poultry Research Laboratory
Athens, GA
Project involved upgrade of HVAC and electrical, and replacement of roof at Building 35, a one story steel frame with precast panel exterior over a reinforced concrete foundation & partial basement. Structural entailed adding supplemental roof framing at exhaust fan openings; elevated framing to support new exhaust fans; and providing structural steel members to elevated roof platform for new equipment. Tank room pit required new reinforced slab-on-grade, with sump, including equipment pads, re-routing of existing floor drain, and adding light gauge metal framed roof over existing tank room.
USDA Miami Plant Protection Quarantine Inspection Station
Miami, FL
Performed forensic investigation of cracks in concrete slab on grade and precast cement terrazzo stair treads and exterior wall efflorescence at the 60,000 SF quarantine facility located on the grounds of Miami International Airport. Investigation required partial wall demolition and bore scope examination to locate source of water entry. Analysis determined water entry at parapet coping.
Piedmont College, Martens Botanical Garden
Demorest, GA
Structural design of a single story 4,600 SF wood frame education and research laboratory at Piedmont College.
The Coca Cola Company, Atlanta Beverage Base Plant
Atlanta, GA
Project management and structural design for a 4,200 SF, two-story laboratory and office addition within the existing plant. Work included project management and structural design for the new employee cafeteria and the compressor building, as well as the dry parts mezzanine, monorail and conveyor support.
Piedmont College, Stewart Hall
Demorest, GA
Structural design of Stewart Hall, which houses the math and science departments, in addition to state-of-the-art classrooms and laboratories. Steel-framed facility of approximately 40,000 SF lends itself to a three story technology center of approximately 12,000 SF on each of two floors with the first floor being a new 16,000 SF auditorium.
USDA, Atlanta Animal and Plant Health Inspection Station
Atlanta, GA
Renovation of a 16,000 SF existing warehouse at Hartsfield-Jackson International Airport into a facility for the USDA Animal and Plant Health Inspection Station. The $4.5M project includes upgrade to the lateral system, the addition of roof top units and loading dock. Existing concrete floors repaired and polished. Conducted as-built survey of structural steel super-structure with metal deck and open web joists surrounded by tilt-up precast double tee curtainwall. Lateral system consisting of cross bracing in both directions. Project awarded LEED CI Certification.
USDA, Sugar Cane Field Station
Canal Point, FL
Structural design for the construction of a masonry screen wall, a 270 SF canopy between the buildings, and a 135 SF canopy in front of Building 2 at the U.S. Horticultural Research Laboratory. Cantilevered screen wall and canopy columns were supported by a cast-in-place reinforced concrete slab with grade beams in turn supported by a deep helical pile foundation. Flag pole and sign were also supported by a pile cap and helical pile foundation.
Merial Limited, Specific Pathogen Free (SPF) Hatch & Hold Facility
Athens, GA
Structural design for the 3,100 SF SPF Hatch and Hold Facility to replace Building #12 at the Candler Research Center. The structural system consist of a one-story 3,100 SF load bearing masonry building over a structural steel crawl space on conventional spread foundations. The roof structure is light gauge roof trusses. The building includes six isolation rooms and a hatchery with three incubators. Design of laboratory and systems designed in compliance with “Biosafety in Microbiological and Biomedical Laboratories” (BMBL), 5th edition, and “Guide for Use and Care of Laboratory Animals”.
CDC Infectious Disease Laboratory
Atlanta, GA
Structural Engineering for the design of exterior stair and curtain-wall support framing at the new CDC laboratory. The facility was designed in accordance with CDC/NIH Guidelines for Bio-safety in Microbiological and Biomedical Laboratories and within Federal guidelines for security of infectious agents.
Elan Pharmaceutical, R&D Suite Renovation
Gainesville, GA
HVAC and mixer equipment support framing and foundations, walkable ceiling addition, and building lateral system modification.

