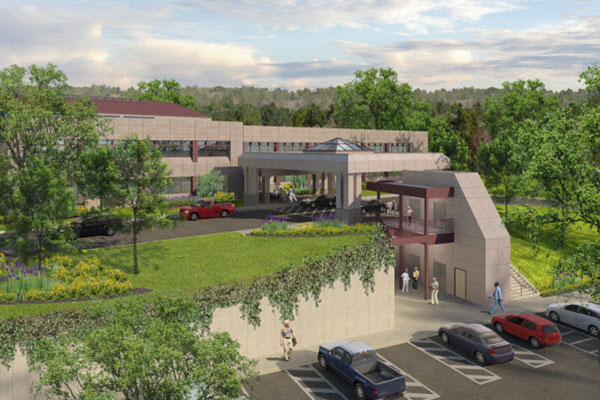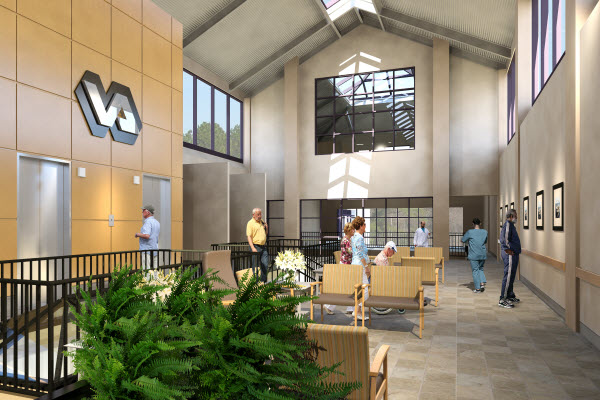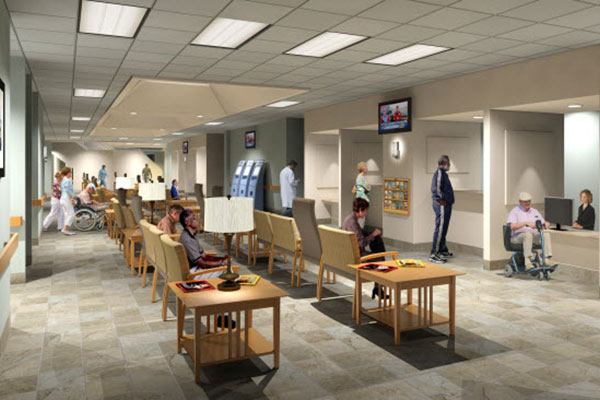


U.S. Department of Veterans Affairs, Specialty Care Outpatient Clinic
Atlanta, GA
Structural evaluation and design retrofit of an existing two-story, 111,138 SF structural steel and concrete framed building converted in use to a VA Outpatient Clinic. Performed structural evaluation of existing gravity and lateral systems, designed retrofitting of existing structural systems to meet new use and current codes. Performed structural design of new entry drive through canopy, exterior and interior elevator towers; new infill roof over existing mechanical yard; retaining walls and physical security and blast specialist for the $25M project.
Project Details
The VA Atlanta Specialty Care Outpatient Clinic was developed from an existing site and structure – requiring extensive reprogramming and planning of the site and facility to meet VA requirements. The building originally served as part of Devry University college campus. Therefore a physical security plan was implemented to bring the facility up to current safety standards. Renovation work was provided to upgrade interior environment/condition to promote patient well-being. Additional improvements were necessary to the structure, landscaping, roads/parking, utilities, foundations/drains, roof, as well as the egress and ingress areas.
Innovative Engineering Inc performed the structural evaluation and design retrofit of this existing two-story, 111,138 SF structural steel and concrete framed building that was converted in use to the VA Outpatient Clinic. The project included structural evaluation of the existing gravity and lateral systems, and design retrofitting of existing structural systems to meet new use and current codes. IEI prepared structural design of new entry drive through canopy, exterior and interior elevator towers; new infill roof over existing mechanical yard; retaining walls and physical security and also served as the blast consultant for the project.
The existing two story structure was constructed as part of a higher education building circa 1985 in accordance with the 1982 Standard Building Code. The second story was constructed of structural steel with metal roof deck, open web steel joists, wide flange beams and columns and a concentrically braced frame lateral system. The first story is a cast-in-place post tension skip joists system supported by conventionally reinforced concrete beams and columns on spread foundations including an ordinary reinforced concrete moment frame. The VA considered the renovated building “Essential” which in essence required an upgrade of the building structure from Risk/Occupancy Category II to the Risk/Occupancy Category IV.
It was determined that the existing lateral system was lacking even at the time of original construction. Additionally the change in risk/occupancy category and the cost of the renovation triggered the requirement to bring the entire structure up to current code, which for this building location is the 2012 International Building Code (IBC). Also, the existing first story ordinary moment frame was not permitted to be used for the new Seismic Design Category (SDC C). Therefore, additional and relocated concentrically steel braced frames were installed at both the second story steel structure as well as the first story reinforced concrete structure to resist both wind and seismic loading.
Prior to significant exemptions to the Physical Security Design Manual (PSDM) for Life safety, upgrades were engineered for the building to resist blast and progressive collapse. More specifically, supplemental steel was designed to reinforce the architectural precast panels and provide a support frame for new blast resistant windows. The roof deck and lateral system were also engineered for blast resistance. To resist progressive collapse, the Tie Force Method was utilized for both the first and second stories. A combination of supplemental steel straps, the existing open web joist top chords and metal deck were engineered to resist horizontal tie forces. Column anchorage was reinforced to resist vertical tie forces. The second level concrete floor was reinforced with surface applied carbon fiber strips to resist horizontal tie forces.
Additional structural work included replacement of the existing metal roof deck to meet Factory Mutual requirements, reinforcement of existing open web roof joists to support roof top equipment and screen walls, reinforcement around new openings in architectural precast and the addition of elevator towers and drive through canopies. Applicable Codes: IBC 2012, ACI, AISC, VA H-18-8, VA Physical Security Design Manual; Project was LEED Silver Status Compliant, JCAHO Compliant; Cost(s): $25,000,000
