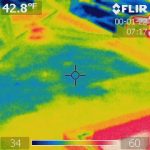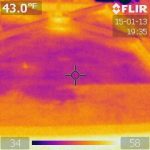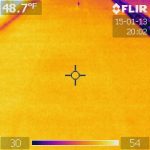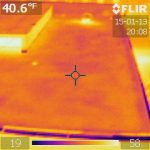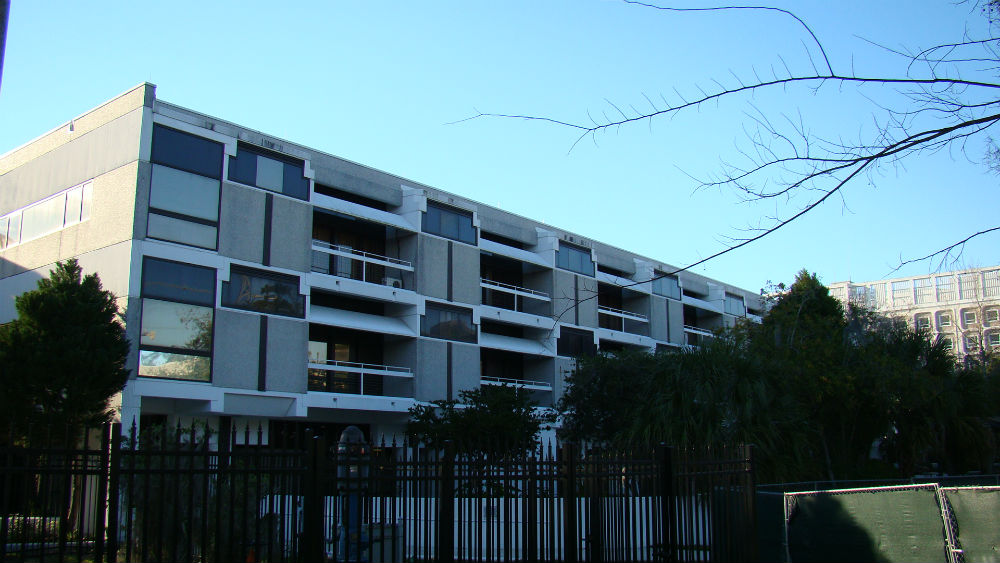
Malcom Randall VA Medical Center: Roof Investigation Report
Gainesville, FL
IEI was hired to perform a site investigation on six buildings, at Malcom Randall VA Medical Center, to determine the condition of the existing roofing materials and to perform testing to determine the withdrawal resistance of roofing fasteners in existing lightweight concrete fill present beneath the roofing membrane. A visual examination was performed to provide information on the condition of the various components of the roofing system of each building. This included an examination of the roof system, flashings, drains, and gutters for deficiencies requiring corrective action. Infrared surveys were performed to look for discontinuities in temperature that may indicate the presence of moisture, delaminating, or blistering.
Project Details
Building 1 is a concrete building composed of tow, six-story towers surrounded by a two-story area. The building has four roof areas, a 72,000 square foot Low Roof area above the second floor, a 36,000 square foot High Roof area above the six-story tower to the east, and a 28,000 square foot area over the six-story E-Wing, to the west.
Building 8 is a single-story building with its north elevation adjoined to building 1. The building is approximately 2,000 square feet with ballasted built up roofing installed over perlite insulating fill.
Building 11 is a single-story building with a metal panel enclosed mechanical penthouse. The building is approximately 5,800 square feet with ballasted built up roofing installed over IC.
Building 12 is a three-story building housing the Community Living Center. The building is approximately 50,000 square feet with approximately 17,500 square feet of roof area. A stair tower and mechanical penthouse are located on the northern half of the roof. The roofing system is modified bitumen over IC.
Building 14 is a single-story building with a raised clerestory area in the center of the building. The building is approximately 5,000 square feet with ballasted built up roofing installed over IC.
Building 28 is an approximately 6000 square foot, single story building with a mechanical area above ground with the primary functional space below grade. The above ground story only covers a portion of the story below grade’s total footprint. The story below grade’s west wall is partially exposed at a large courtyard. The building has multiple roof types, but on the flat roof was the only type included in the scope of this report. The flat roof construction consisted of a coating on top of a single ply roofing membrane laid over varying thicknesses of brown board and two inches of rigid insulation.
Roofing Report
The condition assessment of the roof of Malcom Randall VA Medical center included a comprehensive report and estimate for planning purposes. It was recommended to the VA to create a database of the various roofing systems.

