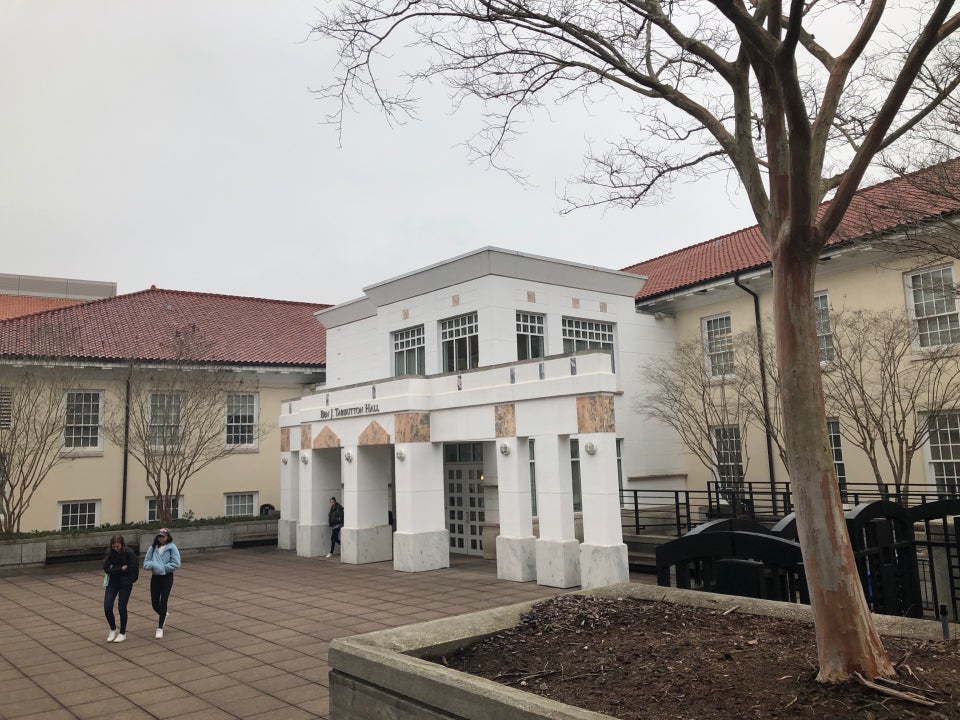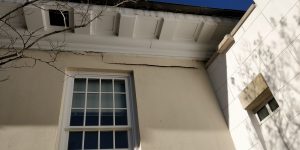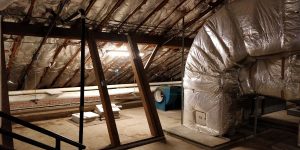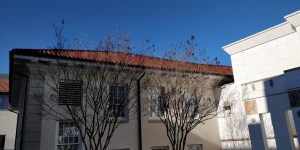Emory University Tarbutton Hall Roof Repairs
Atlanta, GA
Innovative Engineering Inc. was retained by Emory University to perform a condition assessment of an existing wood frame roof and investigate the cause and ramifications of a sagging roof ridge and associated EFIS damage. IEI was also tasked with proposing and engineering repairs to the roof structure, preparing construction documents, and serving as the Resident Engineer during construction.
Project Details
The building was constructed in 1951, an era when some structural design was performed prescriptively and/or did not involve a structural engineer. Therefore, in addition to the condition assessment, a review of the original structural design was also conducted. Based on limited available existing drawings and IEI’s site visit and as-built survey, the building appears to be of load bearing masonry and steel construction on spread foundations. The roof structure is a hip roof consisting of wood frame construction supported by exterior load bearing multi-wythe brick parapets and centrally located wood and steel beams and columns.
The clay tile roof dead, live, snow, and wind loads are supported by a wood plank roof deck on rafters spanning from the exterior parapet over intermediate beams and extending to the ridge. These loads act to flatten the roof causing thrust loads on the parapets. The collar beams, even if they were installed at every rafter are of little value in resisting this outward thrust load due to magnitude of the thrust load in the upper third of the gable shape. The intermediate wood posts simply rotate as the roof flattens out. Based on observations, the east wall of the addition has failed laterally. Measured the remaining walls at both the original building as well as the addition and it appears that the majority of the parapet walls are out of plumb as a result of the thrust loading. It is suspected that the multi-wythe parapets have cracked and rotated similarly but to a lesser extent with the crack concealed by the presence of the floor slab/deck in the attic space.
Structural
A cursory structural analysis, based on as-built information collected at the site was conducted for the wood roof rafters, beams, and corner jacks as well as the attic floor supporting steel beams and joists. It was determined that corner jacks required intermediate support posts and the outer rafter span at the original building required reinforcing. To correct the sagging roof and failure of the supporting parapets, supplemental wood framed support was proposed for the ridge beam thus eliminating the thrust load. Where the parapets have failed/cracked, building a plywood sheathed wood frame wall immediately inside of the existing parapet walls to support the exterior ends of the rafters was proposed, and to correct the structural integrity of the corner jacks the addition of corner jack posts was recommended. To correct the integrity of the outer rafters at the original building proposed to sister-on additional rafters. A limited amount of exterior EIFS as well as soffit overhangs also required repair.
IEI engineered repairs and generated construction documents for the needed repairs. Trades included in the work included carpenters, electricians, and a fire sprinkler contractor. IEI subsequently pre-qualified contractors to bid on the repair work, conducted a pre-bid walkthrough and issued, received, analyzed and normalized the bids. IEI then recommended an award to the lowest normalized bidder, issued a notice to proceed, expedited contract execution, and collected the necessary insurance certificates so the contractor could begin work. Once on site, IEI served as resident engineer representing the owner, coordinating with building occupants, answering RFI’s, reviewing submittals, and inspecting the work. At the end of the project, a final punch list was generated and closed out along with final lien waivers and sworn statements.




