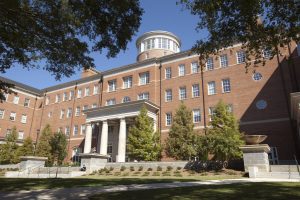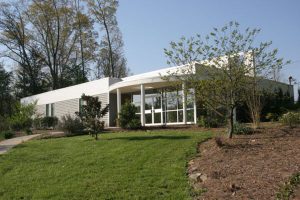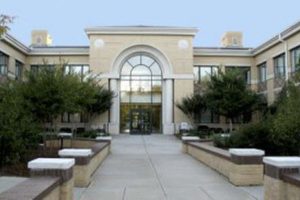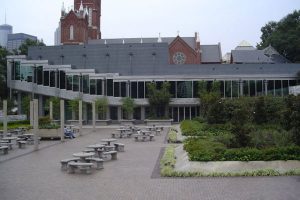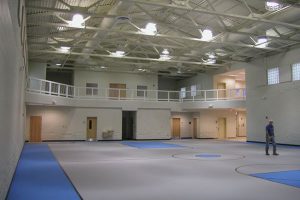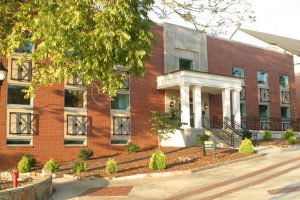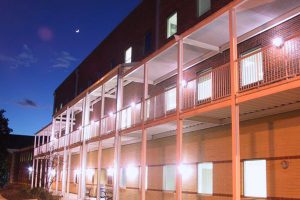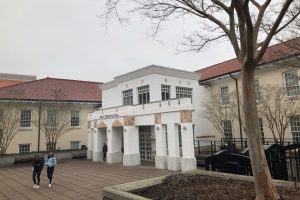University of Georgia, Zell B. Miller Learning Center
Athens, GA
Structural design for the light gauge metal for this student learning center. The MLC features 26 general classrooms varying in size from 24 to 280 seats (2,200 total seats) and 4 state-of-the-art Advanced Learning Labs dedicated to instruction in electronic research sources, information literacy skills, software applications, and faculty development and the library has 96 group study rooms.
Piedmont College, Martens Botanical Garden
Demorest, GA
Structural design of a single story 4,600 SF wood frame education and research laboratory at Piedmont College.
St. Francis High School
Alpharetta, GA
This two-story, 60,000 SF building includes classrooms, performing arts facility, cafeteria, gymnasium, ball fields, and a septic field waste water system. Additional projects at St. Francis include a 9300 SF library building; a 9,700 SF auditorium building with bow string roof trusses; and a 5700 SF cafeteria building.
State of Georgia, Capitol Education Center
Atlanta, GA
Structural design of light gauge metal for the building. Facility has three rooms for meetings, trainings, workshops and special events. The auditorium is located on the second floor and covers 4,720 SF with seating capacity for 292 persons. The curved stage is approximately 36 ft wide x 11 ft deep, front center.
Benteen Elementary School
Atlanta, GA
Structural design for the renovation and 26,500 SF building addition to the City of Atlanta’s Beenteen Elementary School. Structural design included the steel framed and load bearing masonry walls. The Addition included a gymnasium including a multi-purpose facility with performing arts stage built with structural steel roof trusses.
Piedmont College, Patten Library Investigation
Demorest, GA
Post fire structural investigation of the two-story, 20,700 SF structural steel and load bearing masonry concrete classroom and office building constructed in 1940 as the E. Louise Patten Library.
Piedmont College, Stewart Hall
Demorest, GA
Structural design of Stewart Hall, which houses the math and science departments, in addition to state-of-the-art classrooms and laboratories. Steel-framed facility of approximately 40,000 SF lends itself to a three story technology center of approximately 12,000 SF on each of two floors with the first floor being a new 16,000 SF auditorium.
Emory Tarbutton Hall Roof Repairs
Performed a structural condition assessment of an existing wood frame roof and investigated the cause and ramifications of a sagging roof ridge and associated EFIS damage. IEI was also tasked with proposing and engineering repairs to the roof structure, preparing construction documents, and serving as the Resident Engineer during construction.

