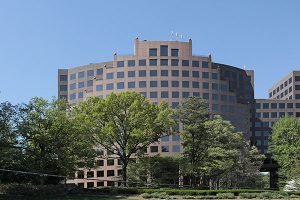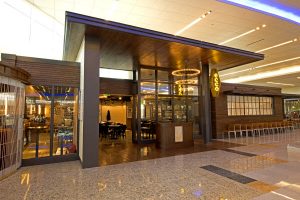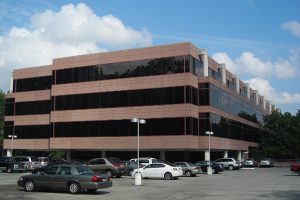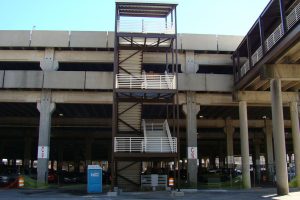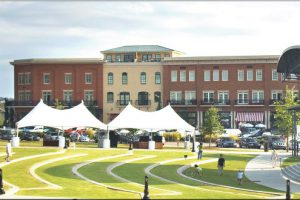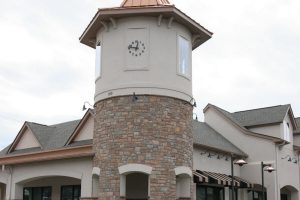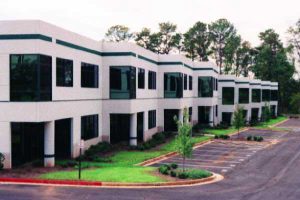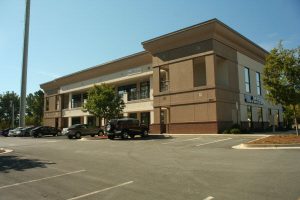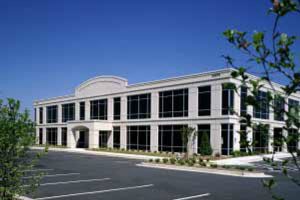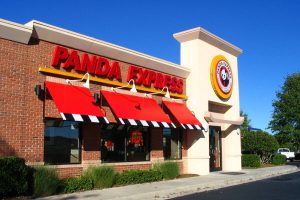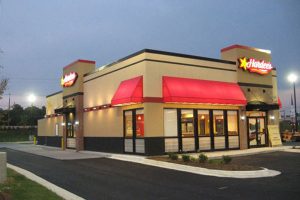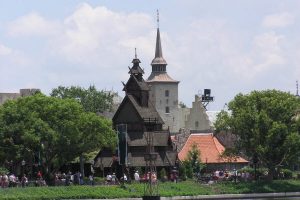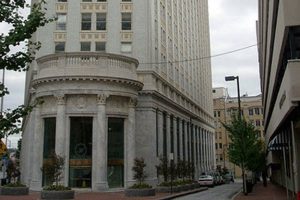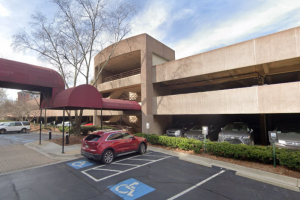Paces West Office Center, Phase Two
Atlanta, GA
Structural design of a 17-story, 376,500 SF post-tension concrete office building with attached 6 level, 285,000 SF parking structure and elevated roadway. Project received the Industry Choice Corporate Facility Award.
Ecco Restaurant Hartsfield Jackson Atlanta Airport
Atlanta, GA
Structural design for a 4,365 SF free standing restaurant located in Atlanta’s Hartsfield- Jackson International Airport. The restaurant is structurally independent with the exception of reinforcement of the floor structure to support the new super-structure. A unique combination of long spanning tube steel was used to simulate timber framing while concealing the lateral system moment frame within the walls. This project won the 2014 American Council of Engineering Consultants Georgia (GA/ACEC) Honor Award
City Group Office Building
Atlanta, GA
Structural design of a 5-story, 100,000 sf, post-tension concrete skip-joist office building with attached 3 level 108,000 SF post-tension flat plate parking structure.
CNN Center Parking Deck
Atlanta, GA
Stair tower and beam bearing pad replacement. Walkway bridge condition assessment.
Madison Park at Suwanee Town Center
Suwanee, GA
This mixed-use development includes more than 63 acres and features an amphitheater, interactive water fountain, townhomes, retail, restaurants, office space, and city offices. The structural design includes some areas of structural steel framing and other areas where reinforced and post-tensioned concrete support three stories of wood framing.
Windsor Avenue Shopping Center
Kennesaw, GA
18,000 SF retail shopping center with tower feature. Load bearing CMU and structural steel super-structure on conventional spread foundations and wood frame roof.
Diodati Construction Company Office Building
Kennesaw, GA
Structural design of a 60,000 SF tilt-up office building. The first floor consisted of 45,000 SF and a mezzanine of over 14,000 SF. This project won a 2002 American Concrete Institute (ACI) Award of Excellence.
Dekalb Professional Office Building
Lithonia, GA
Structural design of a two-story, 31,600 SF medical office building with a steel frame and brick veneer on a conventional spread foundation with partial perimeter retaining wall.
ETJ Office Building
Duluth, GA
Structural design of a two-story, 26,500 SF structural steel and tilt-up concrete office building. Site cast colored tilt-up concrete was determined to be more economical that architectural precast. This innovative use of tilt-up construction was recognized by the American Concrete Institute (ACI) with the First Place Award in 1999.
Panda Express
Various Locations, GA
Structural design for multiple retail stores located throughout Metropolitan Atlanta. The structural systems are typically single-story, wood frame structures on conventional spread foundations. Locations include: Acworth, Douglasville, Hiram, Johnson Ferry, Lovejoy, Morrow, Old National Highway, Riverdale, Sanders Square and North Point.
Hardee’s
Various Locations, GA
Structural design of prototype stores located throughout Metropolitan Atlanta. The stores are typically single-story, approximately 2500 SF, wood frame construction on conventional turn-down slab spread foundations with standard full height brick facade. Locations include: Fairburn, Oakwood, Jefferson, Winder, Fayetteville, and Lawrenceville.
Epcot, Walt Disney World, Norway Pavilion
Orlando, FL
As head engineer, IEI founder and CEO, Scott Weiland, oversaw the structural design of the Norway Pavilion located inside the Epcot Center at Walt Disney World Resort. The Pavilion includes a two-story water ride and heavy timber Norwegian Stave Church.
Hurt Plaza, Sidewalk Vault Analysis and Repairs
Atlanta, GA
Built in 1926, Hurt Plaza is on the National Register of Historic Places. IEI performed survey and document research to create a composite structural drawing of first elevated building level for condition survey. Conducted condition survey of exterior basement walls and sidewalk support structure. Performed a cursory structural analysis of exterior wall and sidewalk structure for existing conditions and the Atlanta Streetcar. Prepared condition assessment report with recommendations for remedial work and engineered shoring of sidewalk and basement wall to support Atlanta Streetcar surcharge loading.
1117 Perimeter Center West Parking Structure
Performed a condition assessment of the 1117 Perimeter Center West parking sructure. The parking structure was constructed circa 1988 of cast-in-place concrete and has an overall footprint of approximately 120 feet by 540 feet. The parking structure has a capacity of approximately 708 vehicles and is 3 stories in height, with 2 elevated levels and a bottom level on grade. The objective of the assessment was to establish the existing condition of the parking structure and to develop repair and maintenance recommendations.

