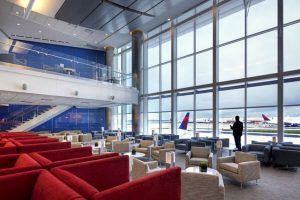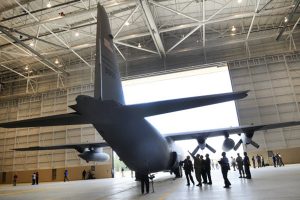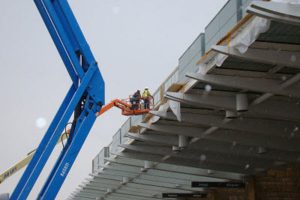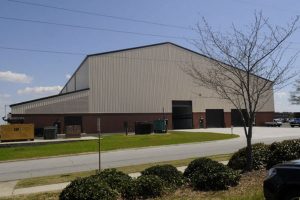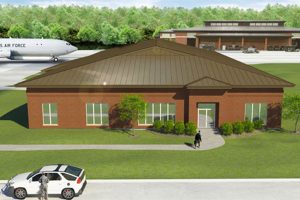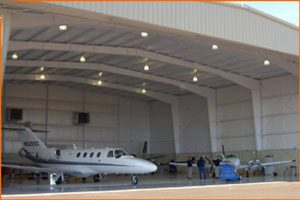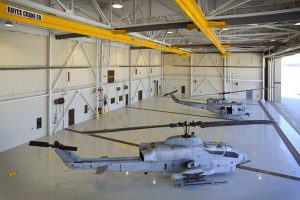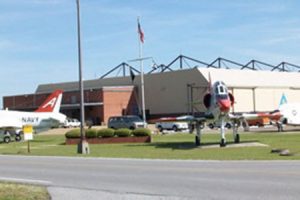Aviation
Delta Airlines, Inc.
North American Domestic System
Over 20 years experience supporting Delta Airlines operations throughout the North American domestic system. Projects include Holdroom expansion, Jet Bridge upgrade, Sky Clubs, Sky Deck, GSE Structures and system wide computer, FIDS, bagroom, millwork and signage upgrades.
Robins Air Force Base, Hangars 82 & 83
Warner Robins, GA
Structural design for the renovation of Hangar 82 Dock 1 and 2 (86,754 SF) and Hangar 83 Docks 1, 2, 3 and 4 (190,000 SF) to accommodate the maintenance of larger C-17 Aircraft. Hangar door openings were enlarged to 58 ft. and “pavement” was removed and replaced with a state-of-art structural slab-on-grade. An “as-built survey” was conducted prior to commencement of engineering work. STAAD Pro was utilized in the 3D analysis and design for gravity, wind and seismic loads. AutoCAD, MicroStation, WRAFB and Unified Facility Guide Specifications were utilized on these projects.
Confidential Municipal Airport
Undisclosed Location, United States
Structural evaluation of building exterior envelope components including stone veneer, aluminum curtain wall, metal panels and other related cladding elements on the Terminal and Concourse buildings. Surveyed the Terminal and Concourse buildings selecting areas on the cladding elements to excavate. Observed and documented the concealed as built construction components and conditions within the exterior walls. Project included performing structural condition assessment, analysis, photographic documentation and reporting, and providing design recommendations for necessary repairs.
Robins Air Force Base, Consolidated Aircraft Maintenance Facility
Warner Robins, Georgia
Performed a third-party, 60% preliminary conformance peer review involving the structural evaluation of the 40,000 SF, $7.0M project. Study included a review of the bid-ability and constructability. The objective of this project was to consolidate the functional flight test mission for C-5, C-17 and C-130 aircraft into a single facility.
Robins Air Force Base Avionics Facility
Warner Robins, GA
Design of a new 90 ft clear span, Avionics facility that serves B-1B and E-8C avionics and electronic countermeasures systems. The 22,700 SF facility is a 1-story metal building with a standing seam roof, CMU walls, brick veneer, and glazing designed for ATFP loads. The facility includes a large production area with secured storage and a sally port receiving area with overhead monorail cranes.
Lee Gilmer Memorial Airport, Hangar Design
Gainesville, GA
Structural engineering and foundation design for 13 new pre-engineered aircraft hangars totaling 96,270 SF. The latest government standard for Rigid Pavement Design was implemented in the slab design.
Robins Air Force Base, Marine Corps Reserve Center (MCRC)
Warner Robins, GA
Structural design for a new $15.1M, LEED Certified hangar and renovation of Support Facilities. The 40,375 SF hangar includes structural steel long span trusses, floor vibration design, ATFP requirements, and overhead bridge cranes with a design life of over 20 years. The slab design utilizes state-of-the-art concrete mix & joint design, and foundation utilizes mid-depth stone aggregate columns in lieu of deep foundations.
Naval Air Station Meridian, Hangar Repair & Para Loft Renovation
Meridian, MS
Structural design for interior renovation of existing 2-story administration and support areas located in the approximately 181,000 SF Building 2 Hangar including maintenance and office space. Building 2 is a structural steel framed building supported by a cantilevered truss system which spans over both hangar bays and the admin/support areas. Project included installation of access platforms for new air handling units, structural repairs to the existing monorail support system at north side of Building, and the partial enclosure of exterior storage sheds.

